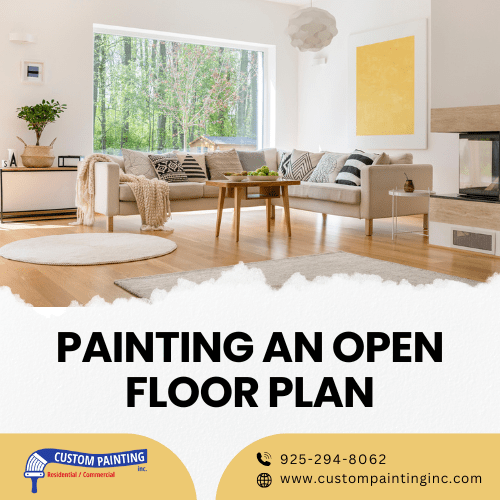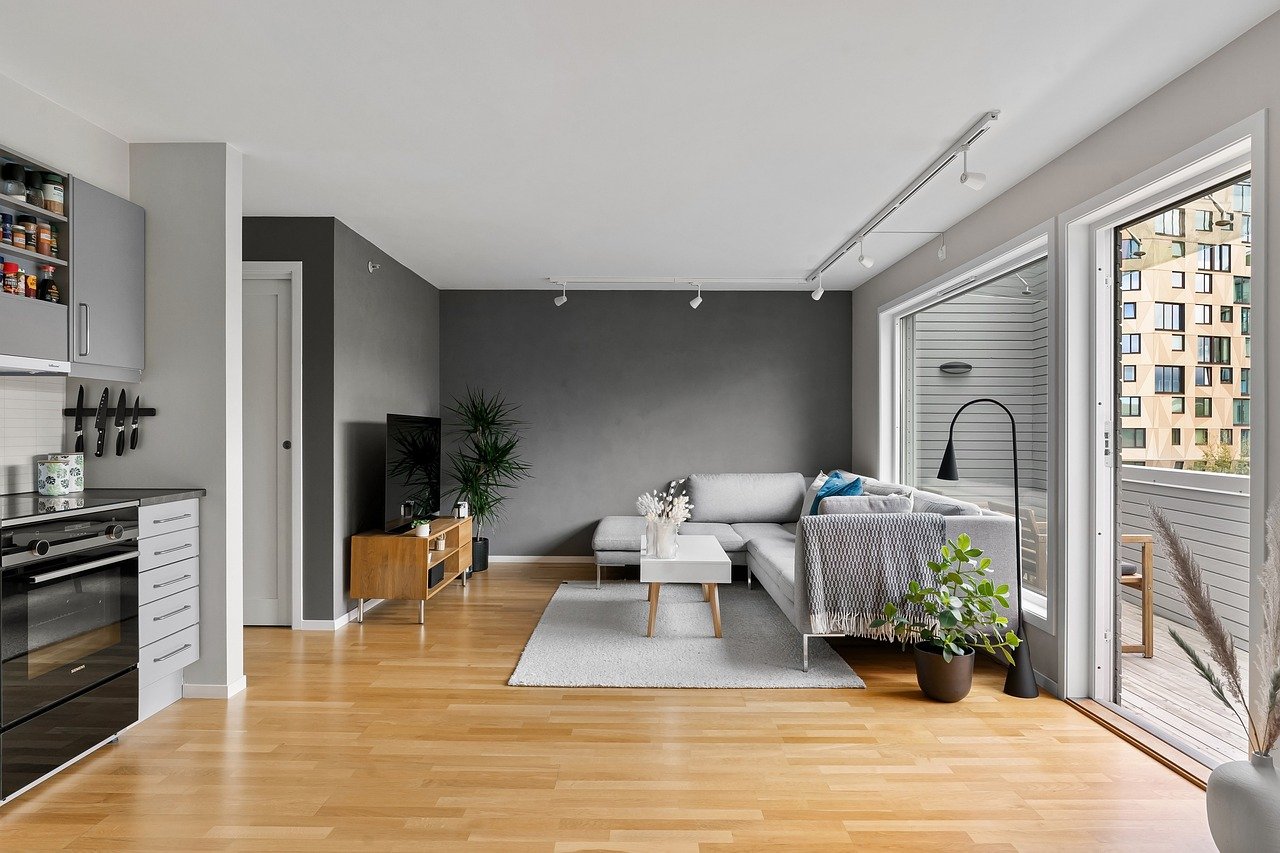Open floor plans in the Danville, CA area create spacious, connected environments, allowing for a more flexible layout and an airy feel. However, when it comes to residential painting services these spaces present both opportunities and challenges.
While the openness makes rooms feel more expansive, it requires careful planning to ensure color harmony across different zones. Strategic color choices help define distinct areas, such as living, dining, and kitchen spaces while maintaining a cohesive flow throughout the home.
The importance of a unified color palette
A unified color palette is essential for designing harmonious, cohesive spaces, especially in open floor plans where different areas flow into each other without clear boundaries. Here are the key reasons why it’s important:
- Creating visual flow: A unified or complementary color palette ensures a smooth transition between different areas in an open space, making the home feel cohesive and connected. This visual flow enhances overall harmony and reduces abrupt color changes that can disrupt the design.
- Establishing balance: A consistent color scheme prevents the open floor plan from feeling chaotic or disjointed. It helps create a sense of balance by tying together various elements and zones within the space, making it more visually appealing.
- Choosing a base color: A neutral base color, such as soft whites, light greys, or beige, anchors the design. It allows for introducing accent colors in different areas without overwhelming the overall aesthetic, maintaining a balanced and versatile look.
Defining separate zones with color
Defining separate zones with color in an open floor plan can enhance functionality and flow:
- Subtle variations in one: Using lighter and darker shades from the same color family helps subtly define spaces like the kitchen, dining, and living areas while maintaining a cohesive, unified look.
- Accent walls for key areas: Accent walls in bold or soft tones can emphasize specific zones, such as a rich color for the living area to create a focal point or a muted shade in the dining space for a calming effect.
- Using trim and architectural elements: Painting trim, molding, or beams in contrasting colors or finishes provides visual separation and structure, helping to define zones while preserving overall harmony.
Coordinating colors across different functions
Living, dining, and kitchen coordination:
In an open floor plan, the living room, dining room, and kitchen share a connected space but serve different purposes for Alamo, CA area homes. To create harmony, choose complementary colors that differentiate yet flow smoothly between zones.
For example, use a soft neutral like beige or light gray in the living room, a warm accent like burnt orange in the dining area, and a fresh, clean tone like pale green in the kitchen. It ensures each space feels distinct but unified.
Choosing warm vs. cool tones:
Warm tones (yellows, oranges, earthy browns) create a cozy, welcoming atmosphere, perfect for family-centered or intimate settings. Cool tones (blues, greens, greys) bring a modern, airy, and calming vibe. When selecting between warm or cool tones, consider the ambiance you want for each area: warmth for inviting comfort or coolness for a fresh, relaxed feel.
Considering lighting when choosing colors
When choosing colors for an open floor plan, consider how lighting impacts color perception:
- Natural vs. artificial light: Natural light changes throughout the day, affecting how colors appear. Rooms with abundant sunlight benefit from lighter tones to amplify brightness, while darker tones can add depth to spaces lacking light. Testing paint samples in different lighting conditions—both natural and artificial—helps ensure the colors suit the space at various times of day.
- Accent lighting considerations: Accent lighting, such as pendant lights or under-cabinet lighting, enhances color in specific areas, making those spaces feel more defined and highlighting chosen hues.
Using texture and finish to add dimension
Matte, satin, and gloss finishes
In an open floor plan, using different finishes helps create subtle dimensions and define areas without altering color schemes.
- Matte finishes on walls provide a soft, smooth look, ideal for creating a calm, understated backdrop. Satin or gloss finishes on trim, doors, or cabinetry introduce contrast by adding a slight sheen and reflective quality, giving these elements a polished, elegant appearance.
- Gloss finishes, in particular, highlight architectural details and bring energy to specific areas, drawing attention to focal points while maintaining cohesiveness.
Textured paint or wall treatments
Incorporating textured paint or wall treatments like shiplap, wainscoting, or even faux brick panels can enhance an open floor plan by adding visual depth and separation between zones.
These treatments create tactile interest and act as design elements that break up large, continuous spaces without relying on different colors. For instance, a textured accent wall or shiplap in a dining area can subtly define that space within the larger plan, contributing to form and function.
Transitioning between spaces in an open floor plan
1. Blending colors seamlessly:
- Use gradients or subtle shifts in tone to create a smooth transition between colors in an open floor plan. Techniques like color-blocking or gradually changing hues can achieve this, maintaining a cohesive look while adding interest.
- When determining where to stop and start different colors, look for natural breaks in the architecture, such as corners, beams, or doorways. This can help delineate spaces without feeling disjointed.
2. Using furniture and rugs as visual dividers:
- Furniture arrangements can be crucial in defining zones within an open floor plan. Positioning furniture to create distinct areas while ensuring it complements the overall color scheme helps maintain visual harmony.
- Rugs are excellent for further delineation; choose rugs that coordinate with the wall colors to enhance the connection between different spaces. You can also use furniture fabrics to echo the wall colors, ensuring each zone feels part of a unified design.
Experimenting with bold and neutral combinations
Neutral foundation with bold accents
Start with a neutral base color for most of the space to create a calm and cohesive background. Introduce bold, saturated colors in specific areas, like an accent wall or kitchen backsplash, to establish focal points.
This approach allows for vibrant pops of color without overwhelming the space. Pair bold colors with neutral furniture, trim, or decor to maintain balance and harmony in the overall design.
Bold colors as room dividers
For a more dynamic look, use bold, contrasting colors to define different areas within an open floor plan. This technique works well when architectural elements or trim can delineate spaces, helping to create visual boundaries. Bold colors can add energy and excitement to the design while clearly distinguishing functional zones.
Tips for testing paint samples in an open floor plan
- Try multiple samples in different areas: Test several paint samples on different walls and in varying lighting conditions. It lets homeowners observe how colors change throughout the space, helping them choose the best shades for their open floor plan.
- View colors together: Arrange all selected samples side by side to assess how well the colors flow from one area to another. It ensures a cohesive look and prevents clashing, creating a harmonious overall color scheme.
When to consult a professional painter
Complex color coordination
Coordinating colors across large, interconnected spaces in an open floor plan can be challenging. A professional painter brings expertise in color theory and design, helping homeowners select and harmonize colors that flow seamlessly throughout the area.
This guidance ensures that the colors complement each other and create a cohesive look, enhancing the home’s aesthetic.
Ensuring flawless transitions and finishes
Achieving smooth transitions between different colors and finishes is crucial, especially in open spaces where high ceilings or irregular shapes may complicate the process. Professionals are skilled in techniques that ensure clean lines and flawless blends at color boundaries.
Their experience allows them to tackle the unique challenges of an open floor plan, ensuring a polished and professional finish that enhances the home’s beauty.
Conclusion
When choosing a cohesive color scheme for an open floor plan, balance unified colors with distinct zones while also considering light and texture. Homeowners should feel encouraged to experiment with color choices, always considering the function and flow of their open spaces.
Consulting a professional painter in Diablo, CA can also help achieve a polished, harmonious result that seamlessly ties the entire home together.
Custom Painting, Inc.’s expertise in the industry guarantees a stunning and long-lasting paint job that invigorates your living space. Call us at 925-866-9610 or message us on our contact page for a free quote.




